The Cameron - Apartment Living in Austin, TX
About
Office Hours
Monday through Friday 8:30 AM to 5:30 PM. Saturday 10:00 AM to 2:00 PM.
The Cameron is the ultimate destination for finding the perfect apartment community in Austin, Texas. Nestled in the heart of this lively city, residents can enjoy effortless travel and access to freeways and shopping. Each of our lovely apartment communities has an ideal location nearby shopping, schools, entertainment, and daily necessities! Delve into our website and learn about the fantastic neighborhoods waiting to become your new home!
Our studio, one, and two bedroom apartments are lovingly designed to suit the life of comfort and ease you deserve. Refreshing air conditioning and gorgeous hardwood floors make every home a dream. Meanwhile, some communities offer pleasures like a breakfast bar and pantry in select homes. These pet-friendly abodes won't stay open long; apply for yours and come home today!
The Cameron community apartments will pamper our residents with amenities inside and out. Enjoy picnic areas with barbecues for outings with family and friends. Select communities feature beautiful landscaping for a lovely daily view or laundry facilities to simplify chores. The Cameron is ready to welcome you to your new neighborhood in Austin, TX!
Floor Plans
Heights at the Cameron
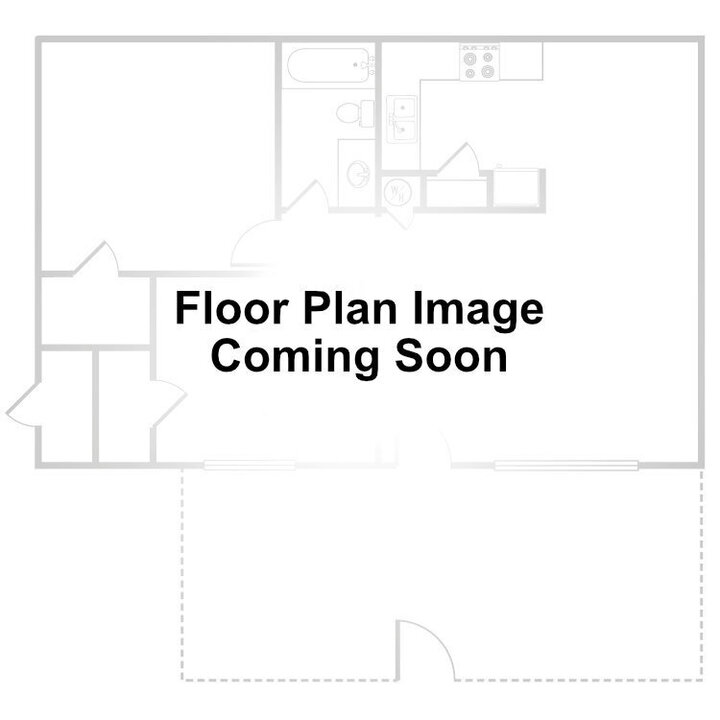
A1 H
Details
- Beds: Studio
- Baths: 1
- Square Feet: 376
- Rent: $929
- Deposit: Call for details.
Floor Plan Amenities
- Air Conditioning
- Ceiling Fans
- Dishwasher
- Hardwood Floors
- Mini Blinds
- Refrigerator
* In Select Apartment Homes
Heights at the Cameron
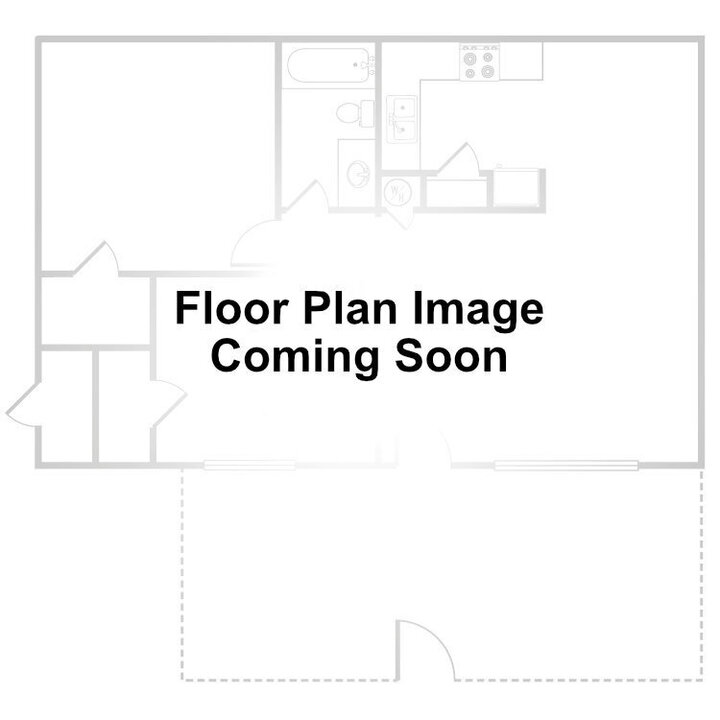
B1 H
Details
- Beds: 2 Bedrooms
- Baths: 1
- Square Feet: 753
- Rent: $1499
- Deposit: Call for details.
Floor Plan Amenities
- Air Conditioning
- Ceiling Fans
- Dishwasher
- Hardwood Floors
- Mini Blinds
- Refrigerator
* In Select Apartment Homes
Vue at the Cameron
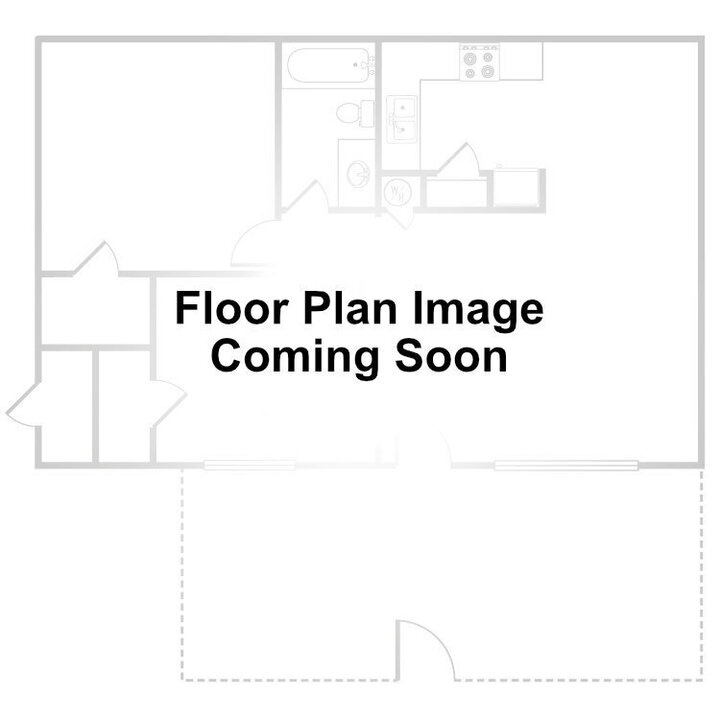
E1 V
Details
- Beds: Studio
- Baths: 1
- Square Feet: 300
- Rent: $929
- Deposit: Call for details.
Floor Plan Amenities
- Air Conditioning
- Ceiling Fans
- Dishwasher
- Hardwood Floors
- Mini Blinds
- Refrigerator
* In Select Apartment Homes
Vue at the Cameron
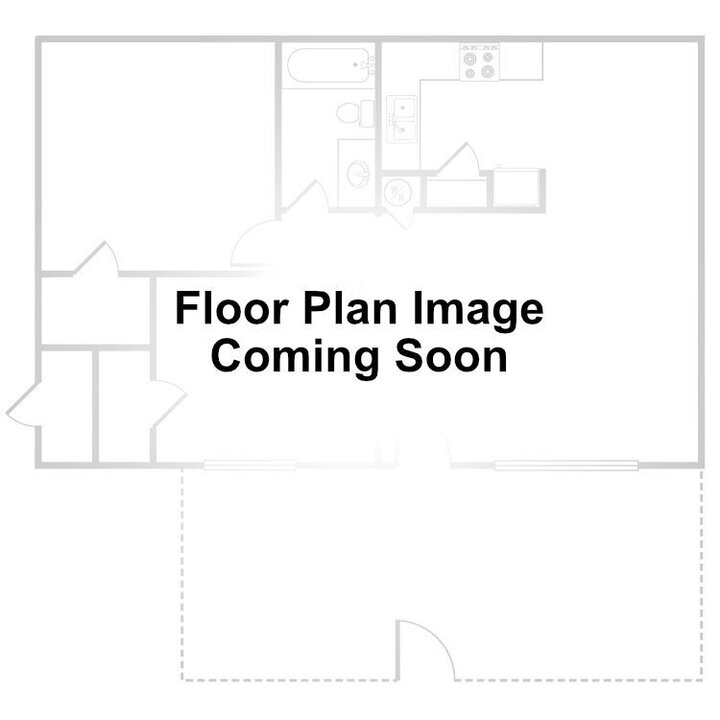
A1 V
Details
- Beds: 1 Bedroom
- Baths: 1
- Square Feet: 690
- Rent: $1039
- Deposit: Call for details.
Floor Plan Amenities
- Air Conditioning
- Ceiling Fans
- Dishwasher
- Hardwood Floors
- Mini Blinds
- Refrigerator
* In Select Apartment Homes
Floor Plan Photos
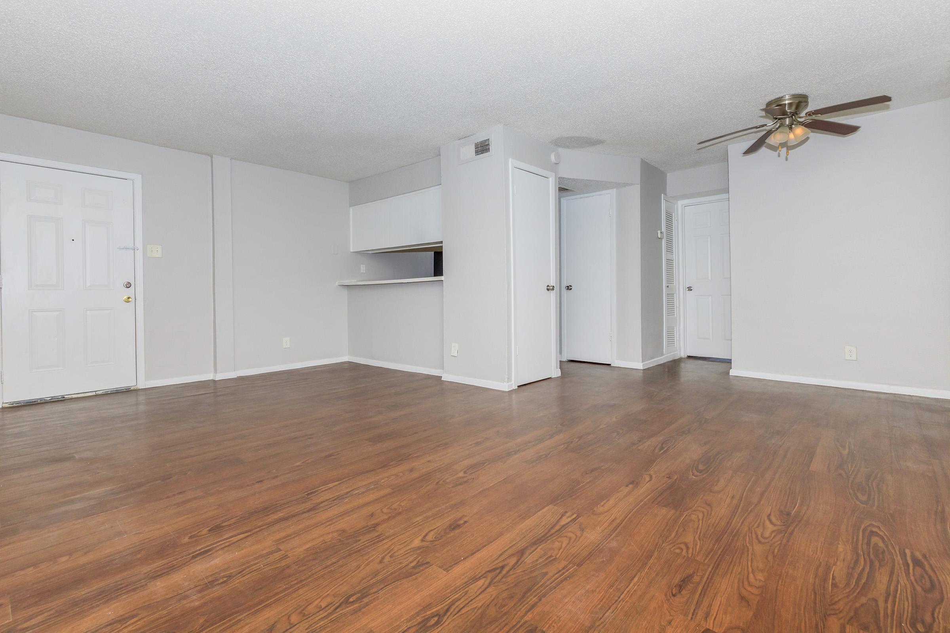
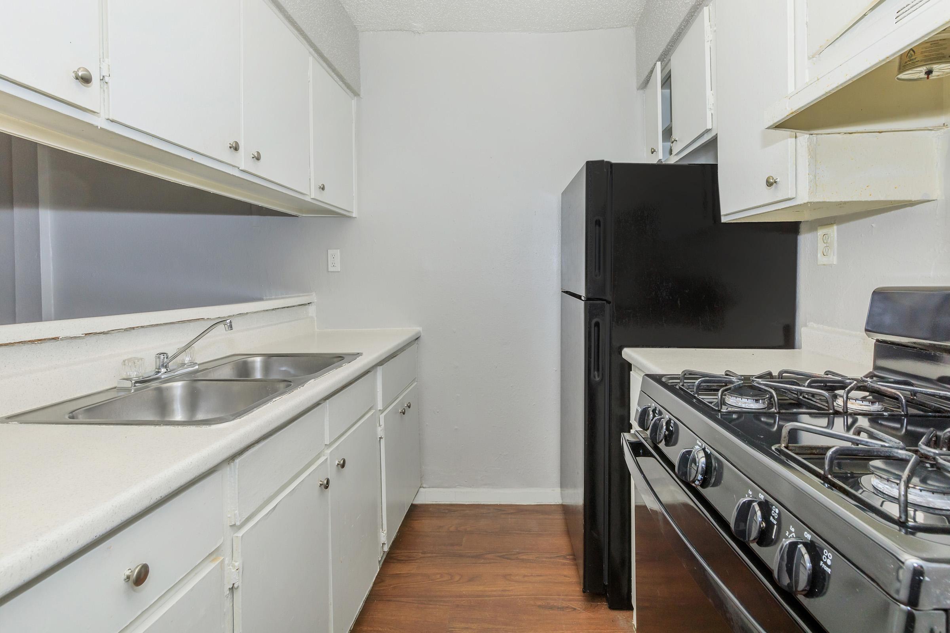
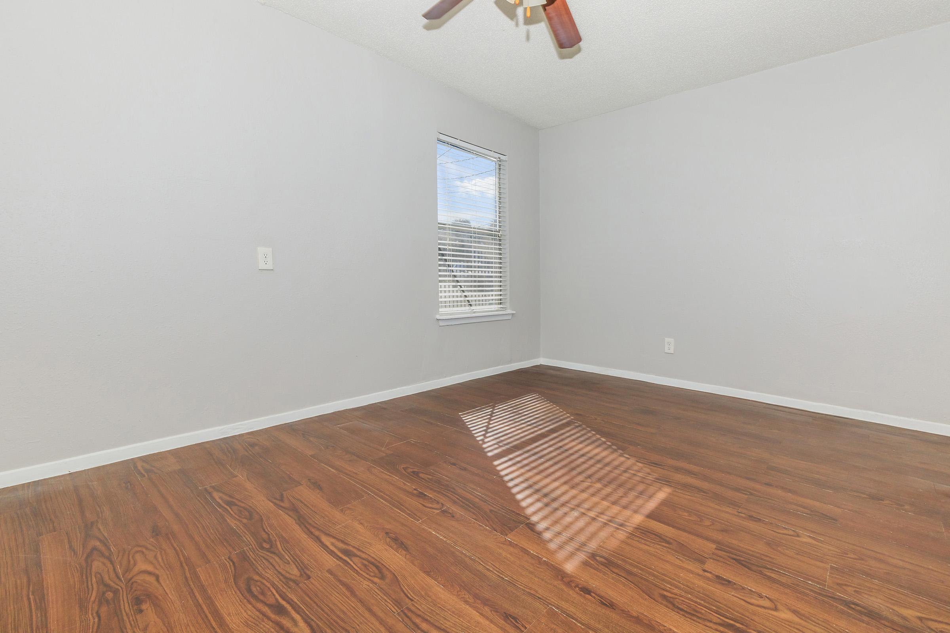
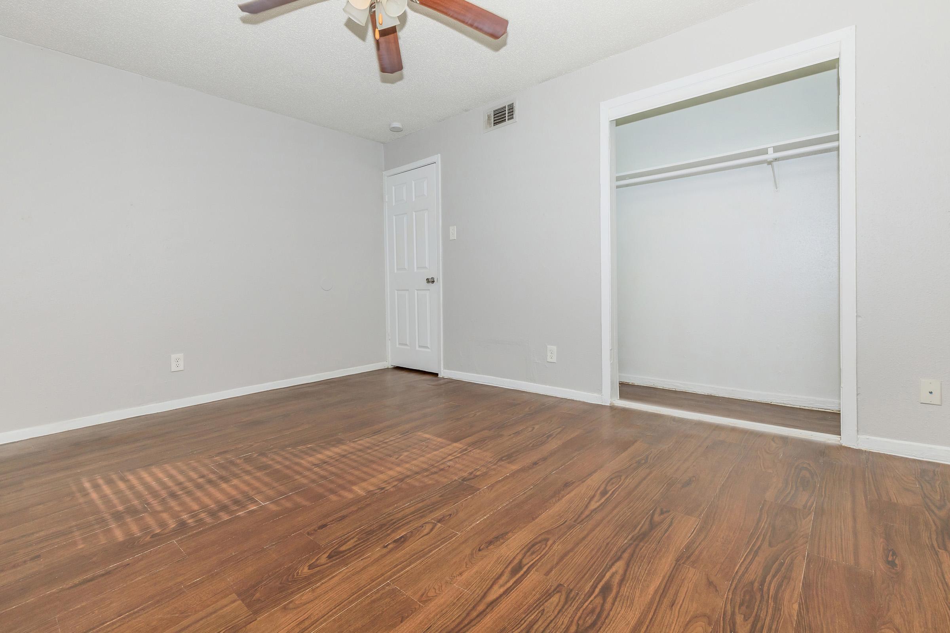
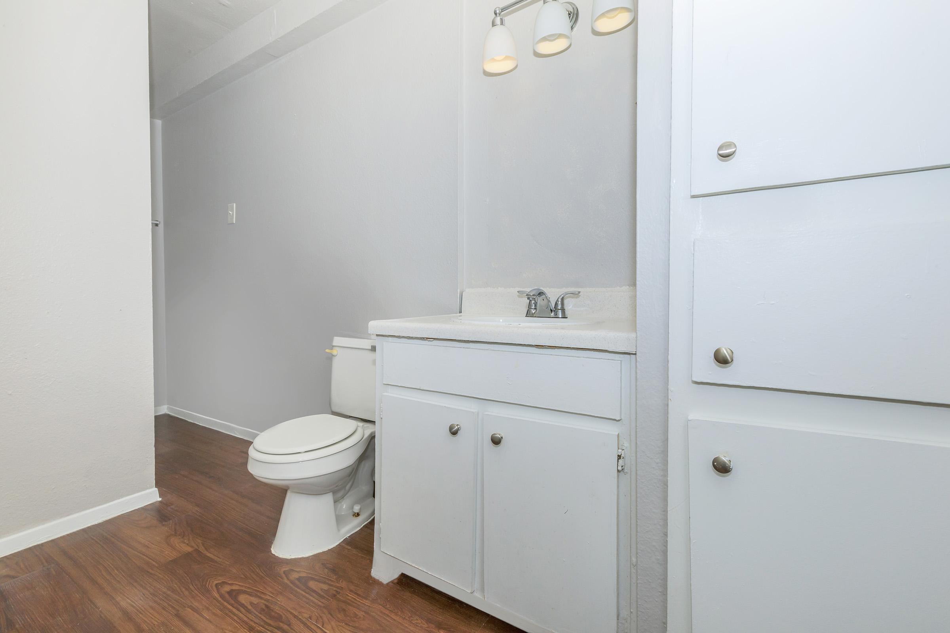
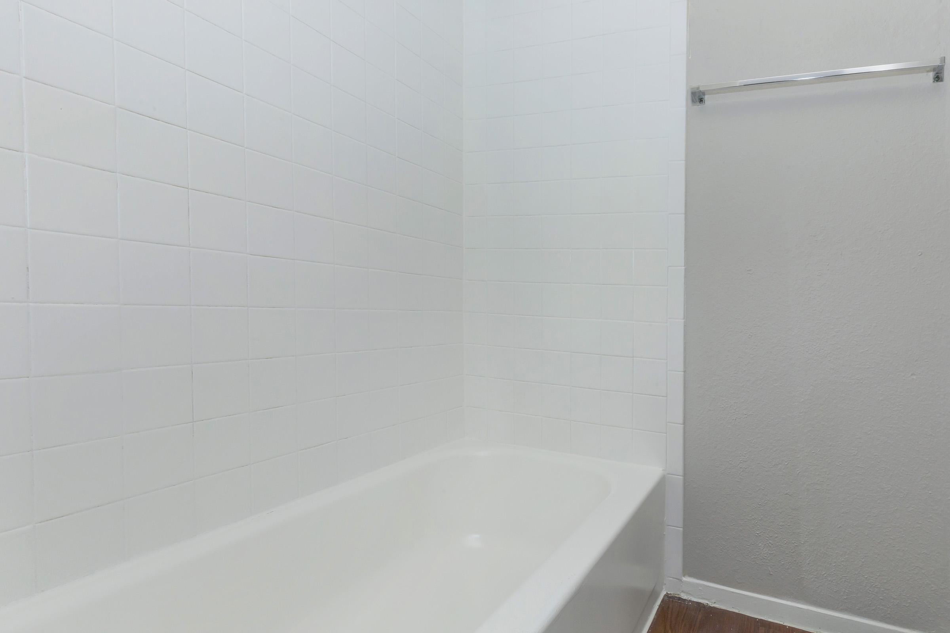
Vue at the Cameron
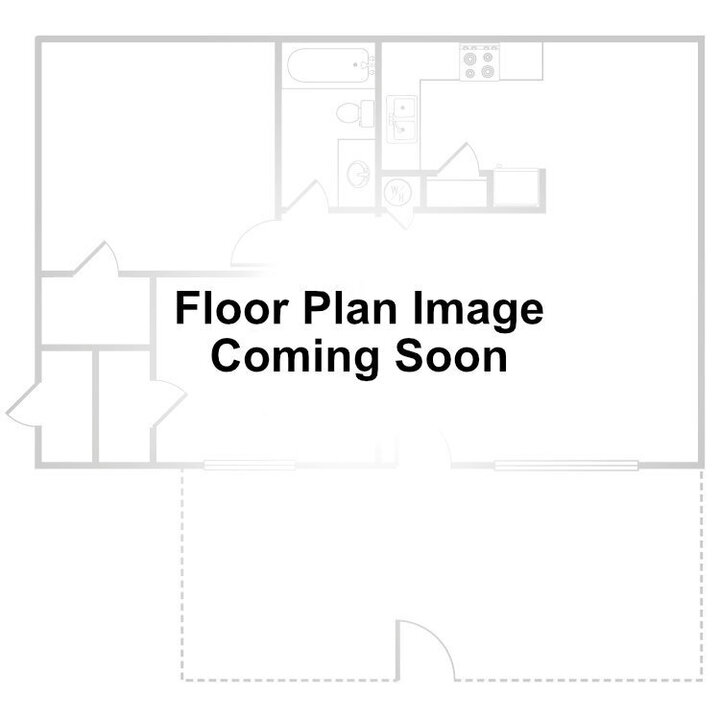
A2 V
Details
- Beds: 1 Bedroom
- Baths: 1
- Square Feet: 750
- Rent: $1099
- Deposit: Call for details.
Floor Plan Amenities
- Air Conditioning
- Ceiling Fans
- Dishwasher
- Mini Blinds
- Refrigerator
* In Select Apartment Homes
Vue at the Cameron
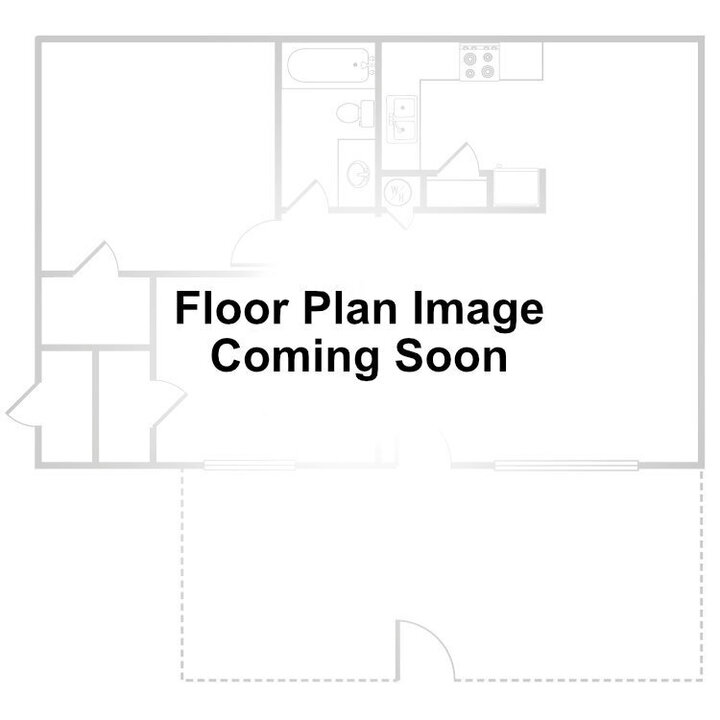
A3 V
Details
- Beds: 1 Bedroom
- Baths: 1
- Square Feet: 772
- Rent: $1099
- Deposit: Call for details.
Floor Plan Amenities
- Air Conditioning
- Ceiling Fans
- Dishwasher
- Mini Blinds
- Refrigerator
* In Select Apartment Homes
Vue at the Cameron
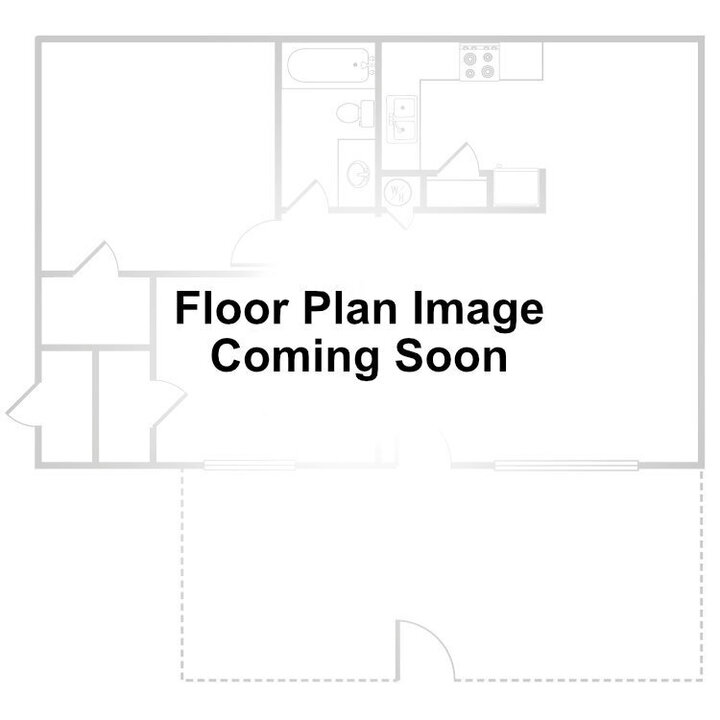
B2 V
Details
- Beds: 2 Bedrooms
- Baths: 2
- Square Feet: 931
- Rent: $1349-$1499
- Deposit: Call for details.
Floor Plan Amenities
- Air Conditioning
- Ceiling Fans
- Dishwasher
- Hardwood Floors
- Mini Blinds
- Refrigerator
* In Select Apartment Homes
Flats at the Cameron
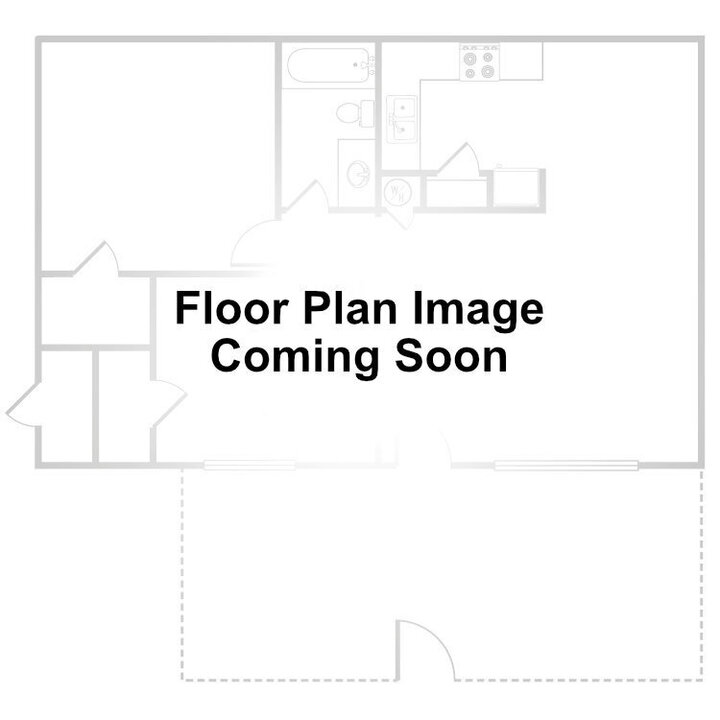
E1 F
Details
- Beds: Studio
- Baths: 1
- Square Feet: 230
- Rent: $879
- Deposit: $150
Floor Plan Amenities
- Air Conditioning
- Ceiling Fans
- Dishwasher
- Hardwood Floors
- Mini Blinds
- Refrigerator
* In Select Apartment Homes
Flats at the Cameron
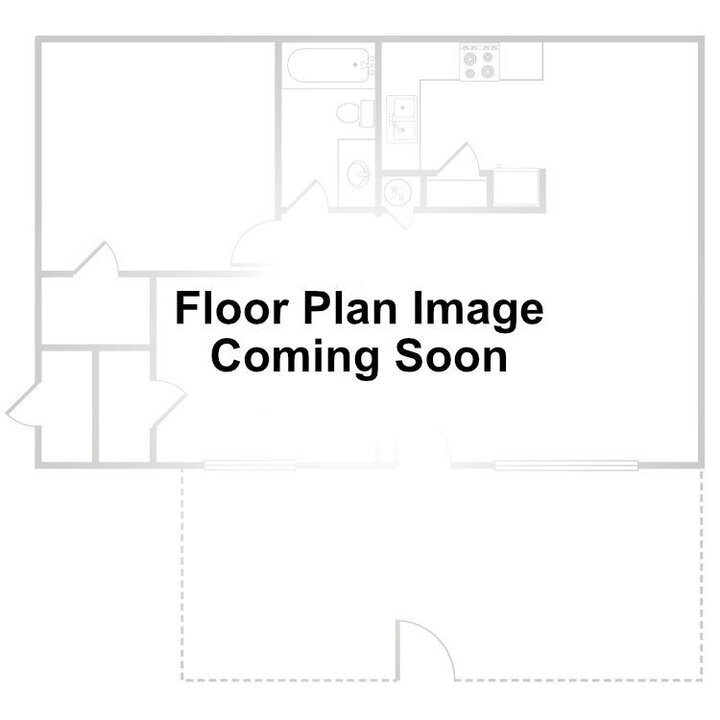
E2 F
Details
- Beds: Studio
- Baths: 1
- Square Feet: 410
- Rent: $899
- Deposit: $150
Floor Plan Amenities
- Air Conditioning
- Ceiling Fans
- Dishwasher
- Hardwood Floors
- Mini Blinds
- Refrigerator
* In Select Apartment Homes
Flats at the Cameron
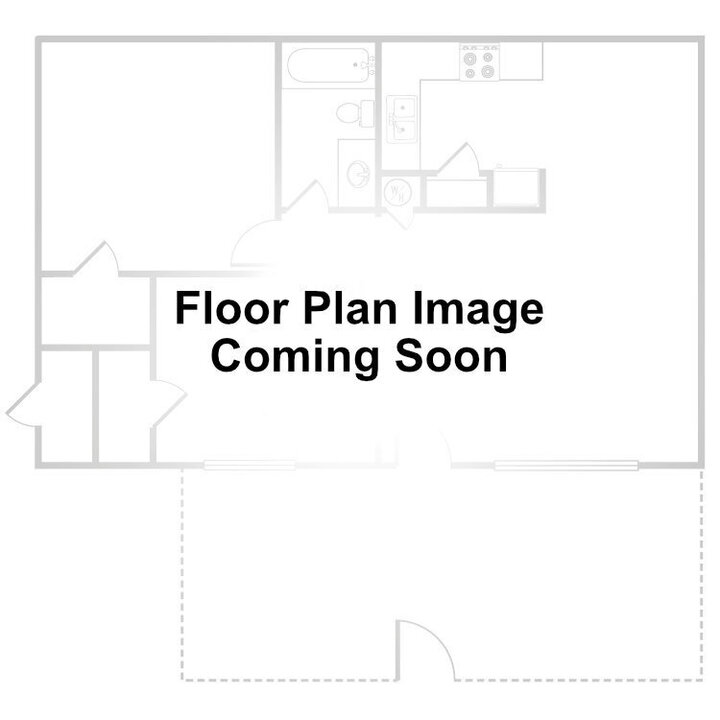
A1 F
Details
- Beds: 1 Bedroom
- Baths: 1
- Square Feet: 779
- Rent: $1089
- Deposit: $150
Floor Plan Amenities
- Air Conditioning
- Ceiling Fans
- Dishwasher
- Hardwood Floors
- Mini Blinds
- Refrigerator
* In Select Apartment Homes
Floor Plan Photos
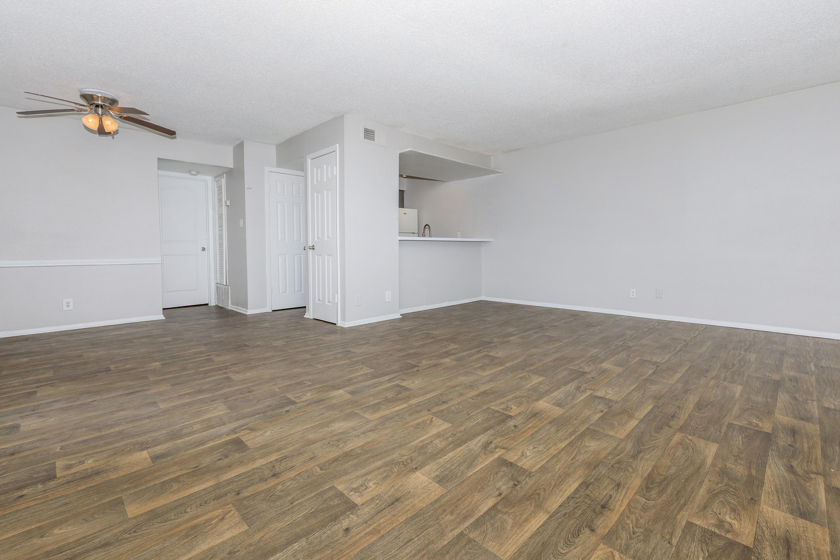
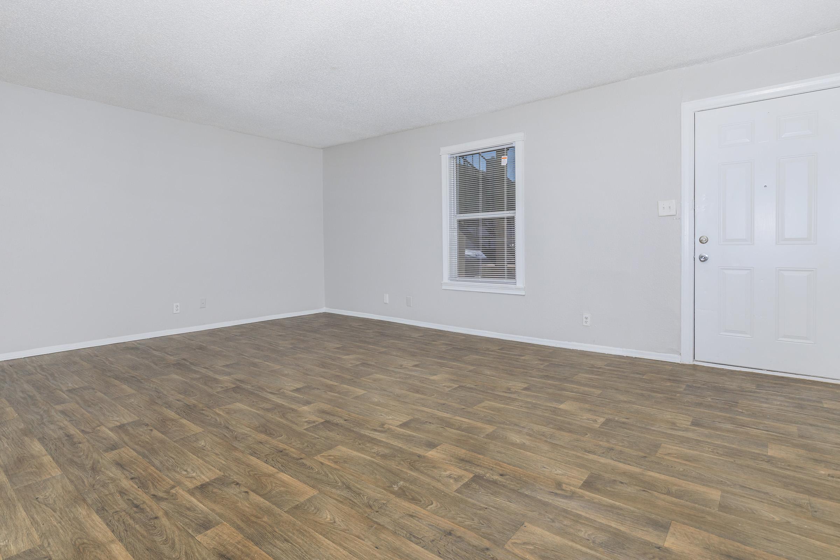
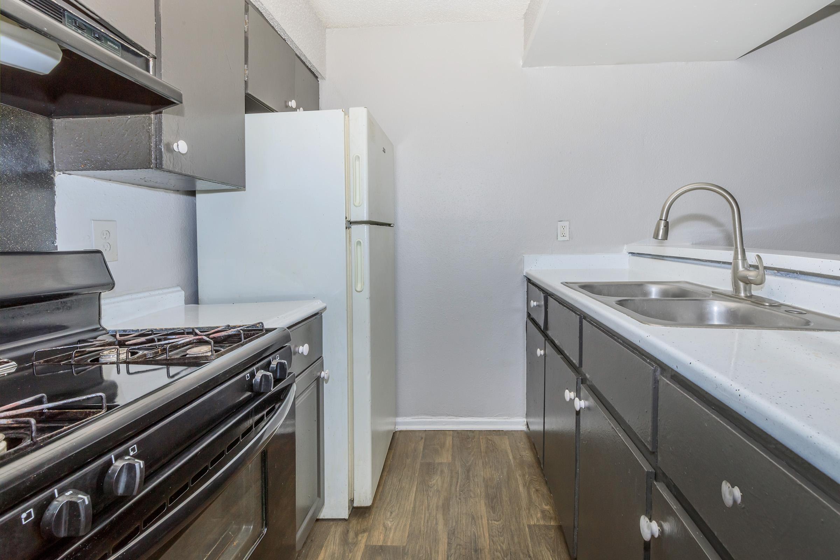
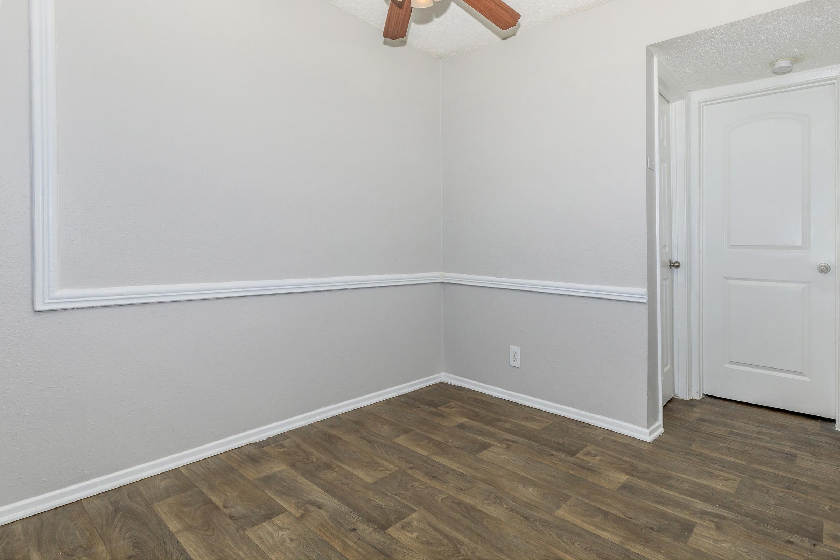
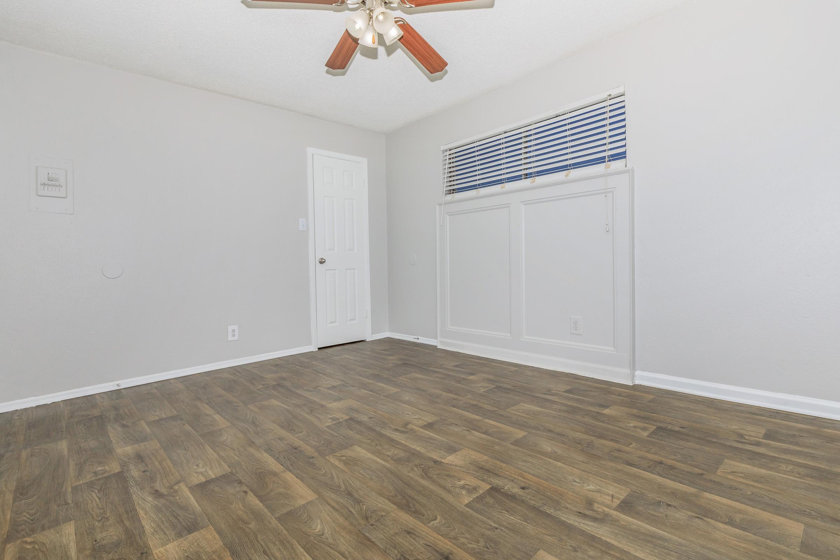
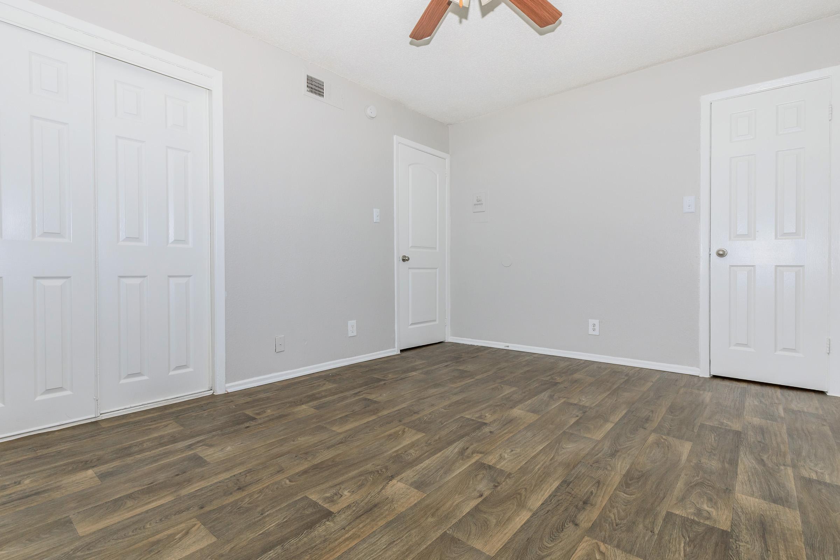
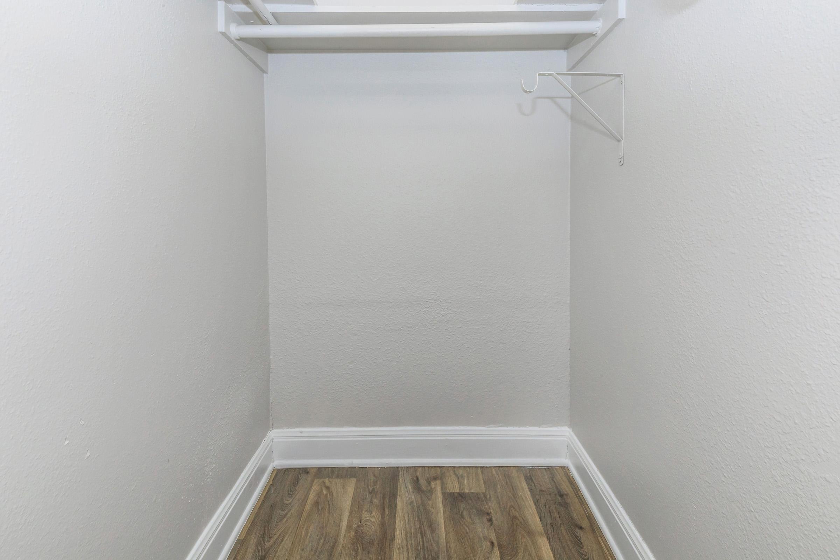
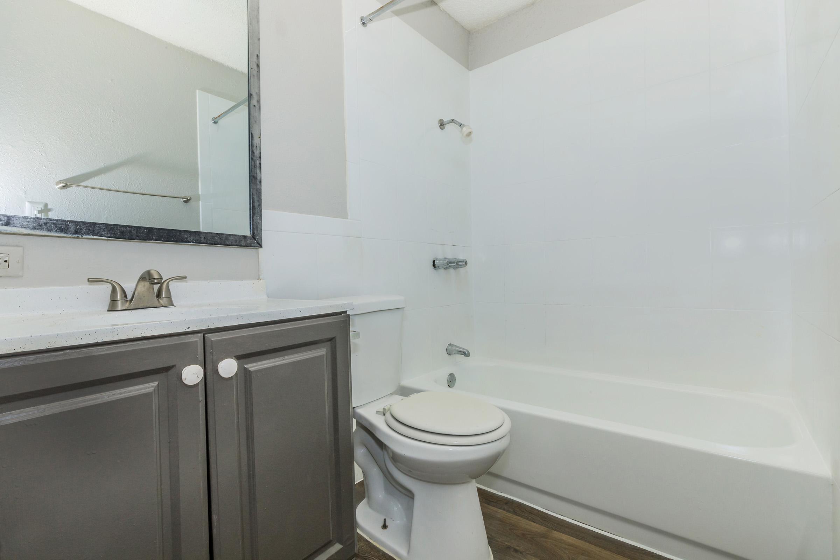
Flats at the Cameron
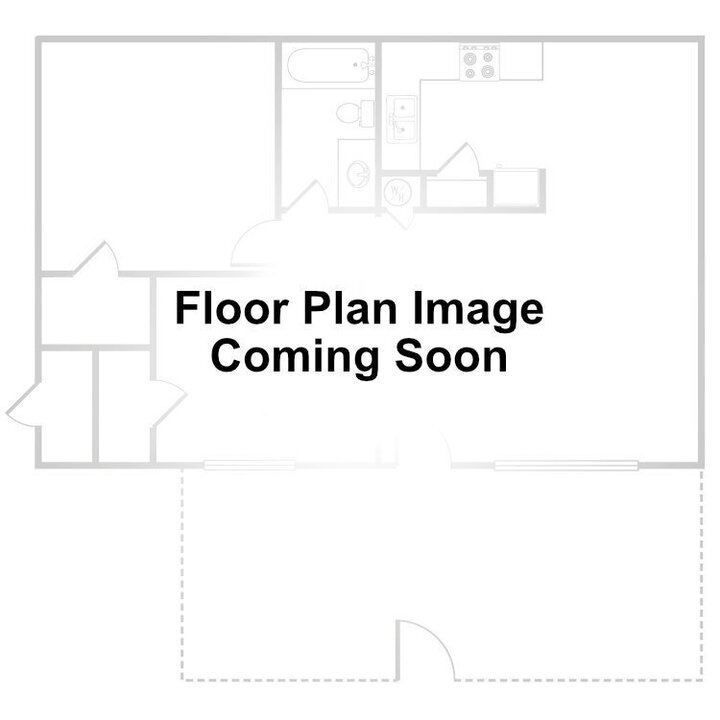
A2 F
Details
- Beds: 1 Bedroom
- Baths: 1
- Square Feet: 810
- Rent: $1249
- Deposit: $150
Floor Plan Amenities
- Air Conditioning
- Ceiling Fans
- Dishwasher
- Hardwood Floors
- Mini Blinds
- Refrigerator
* In Select Apartment Homes
Flats at the Cameron
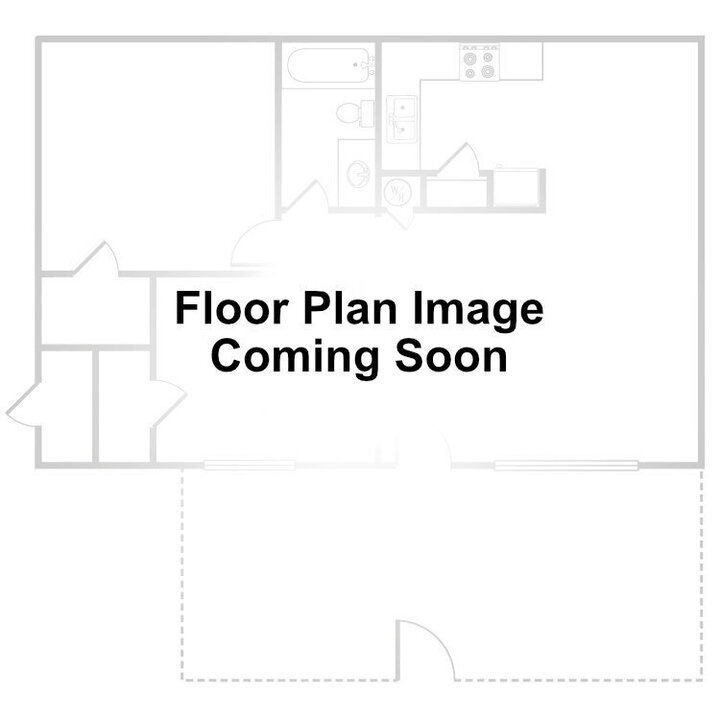
B1 F
Details
- Beds: 2 Bedrooms
- Baths: 2
- Square Feet: 931
- Rent: $1499
- Deposit: $250
Floor Plan Amenities
- Air Conditioning
- Ceiling Fans
- Dishwasher
- Hardwood Floors
- Mini Blinds
- Refrigerator
* In Select Apartment Homes
Rise at the Cameron
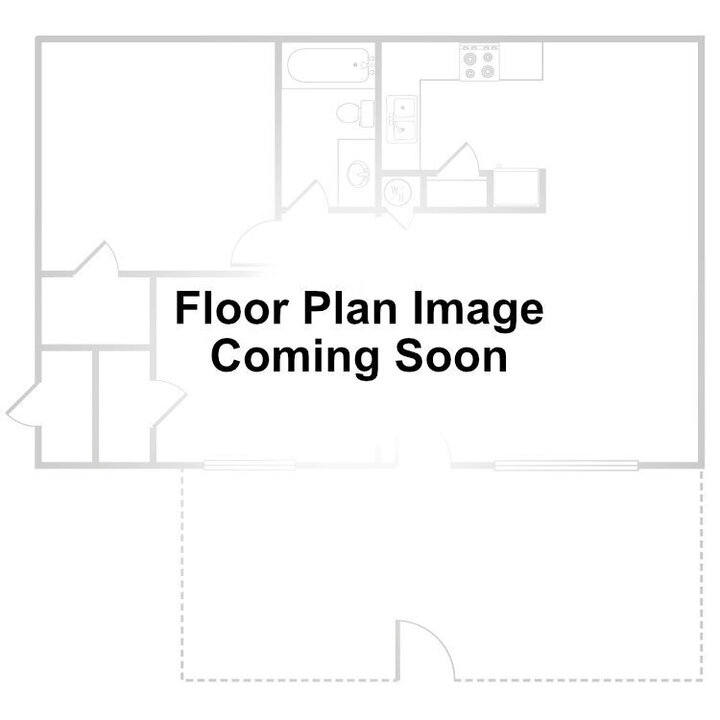
E1 R
Details
- Beds: Studio
- Baths: 1
- Square Feet: 337
- Rent: $899
- Deposit: $150
Floor Plan Amenities
- Air Conditioning
- All-electric Kitchen
- Ceiling Fans
- Hardwood Floors
- Mini Blinds
* In Select Apartment Homes
Rise at the Cameron
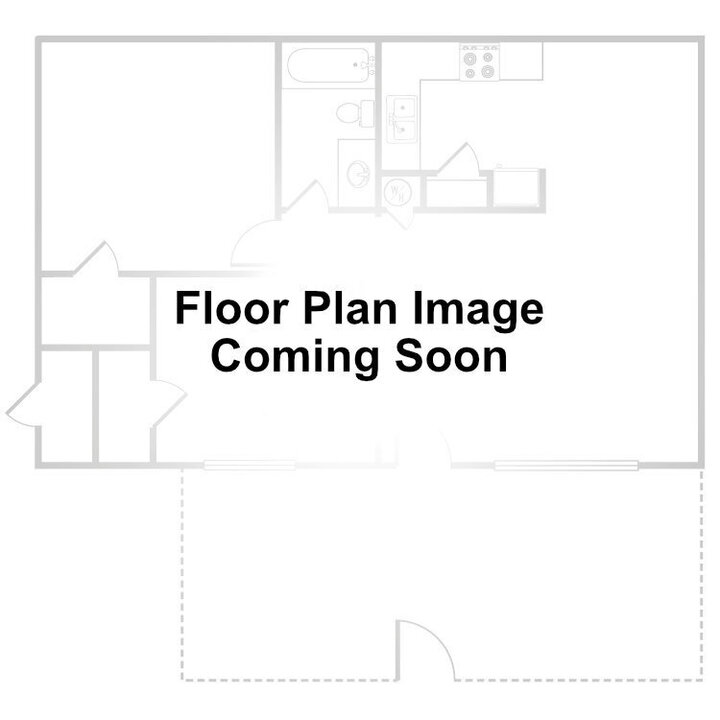
A1 R
Details
- Beds: 1 Bedroom
- Baths: 1
- Square Feet: 630
- Rent: $1069
- Deposit: $150
Floor Plan Amenities
- Air Conditioning
- All-electric Kitchen
- Breakfast Bar
- Ceiling Fans
- Hardwood Floors
- Mini Blinds
- Pantry
- Walk-in Closets
* In Select Apartment Homes
Floor Plan Photos
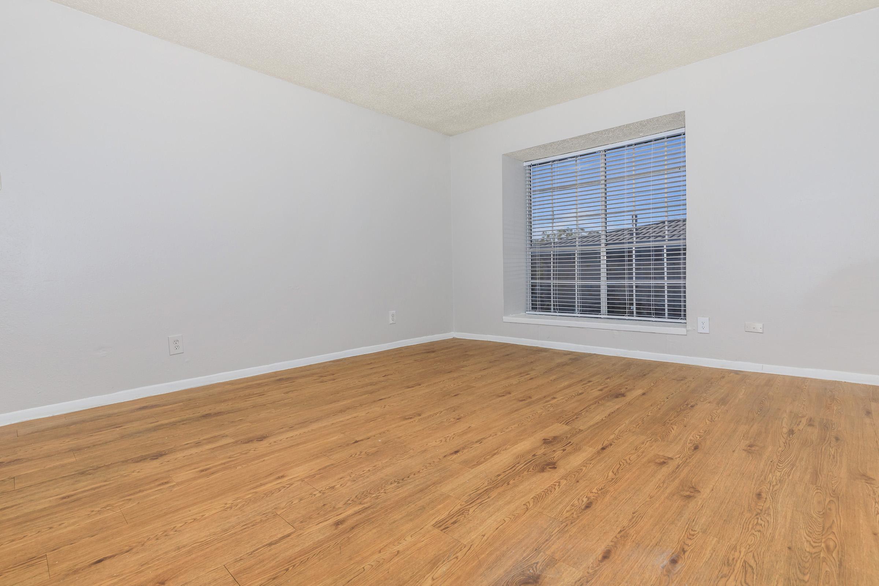
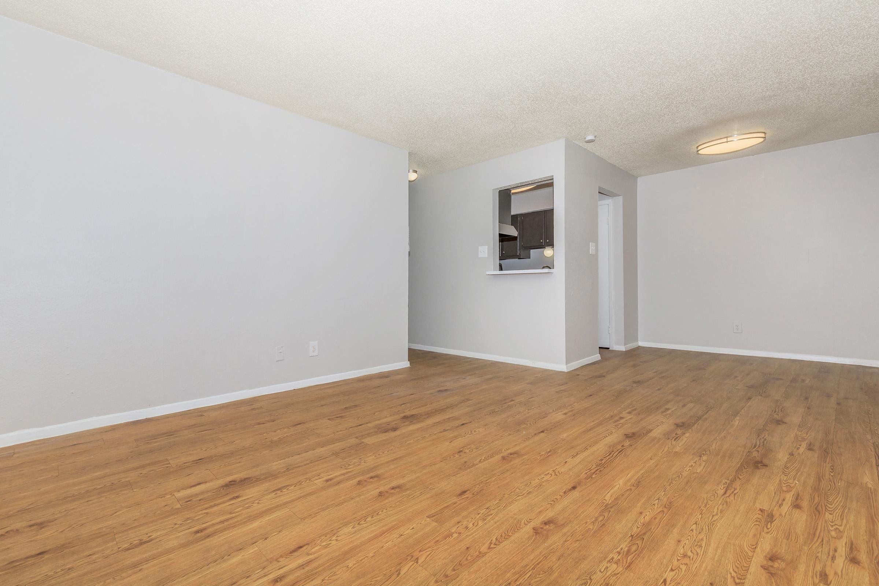
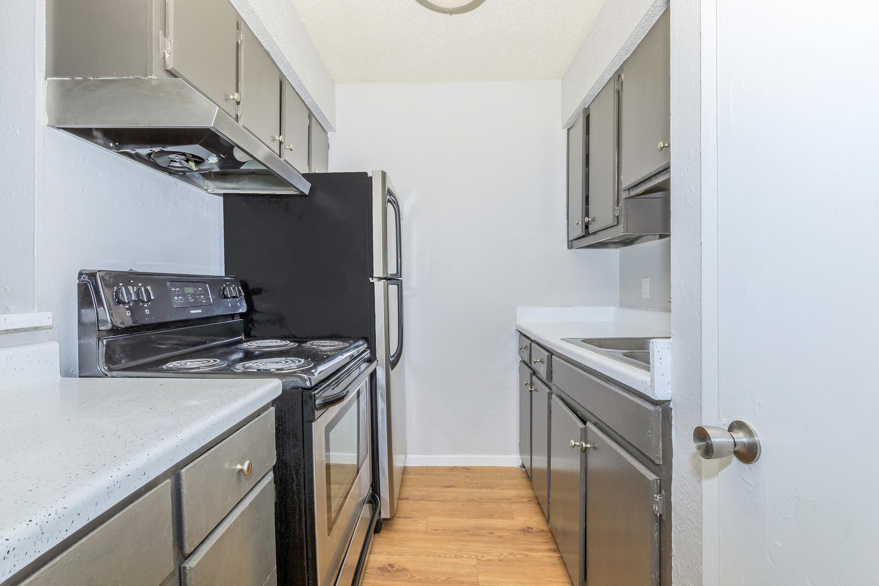
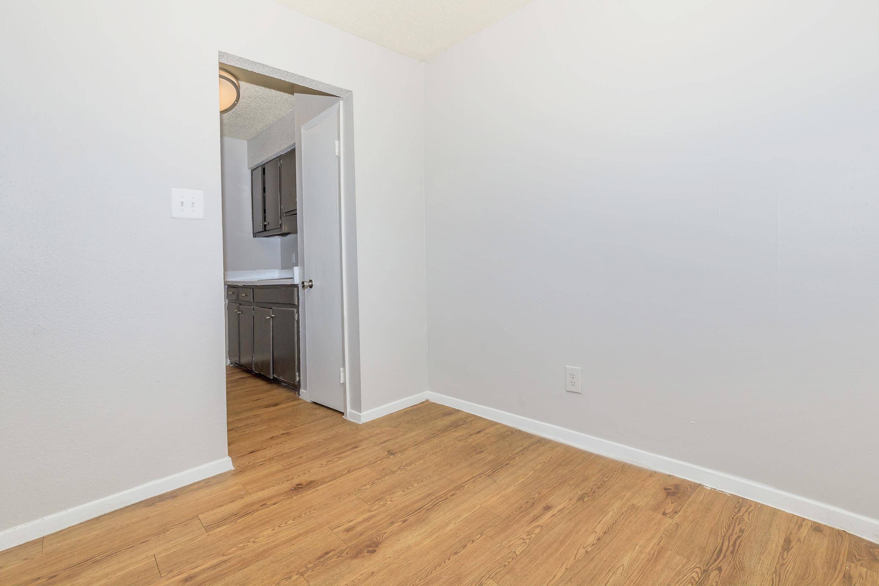
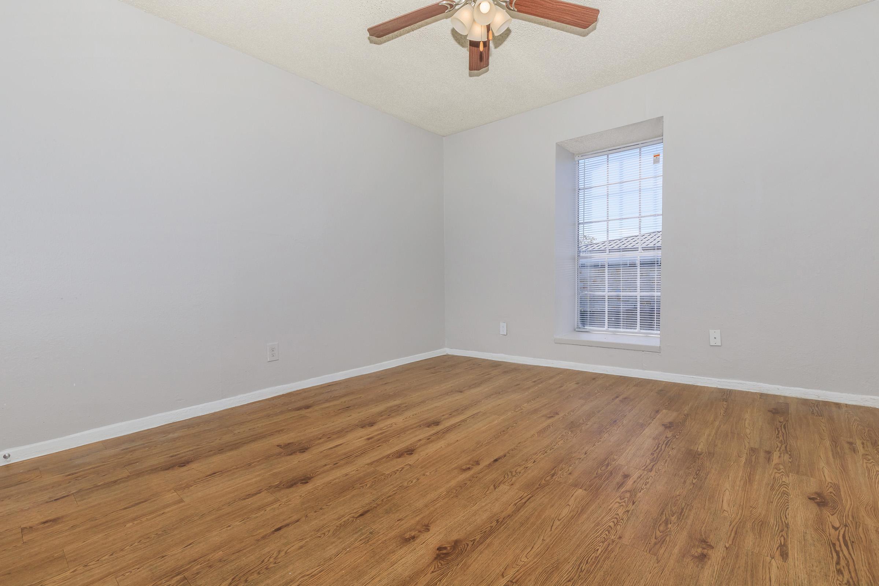
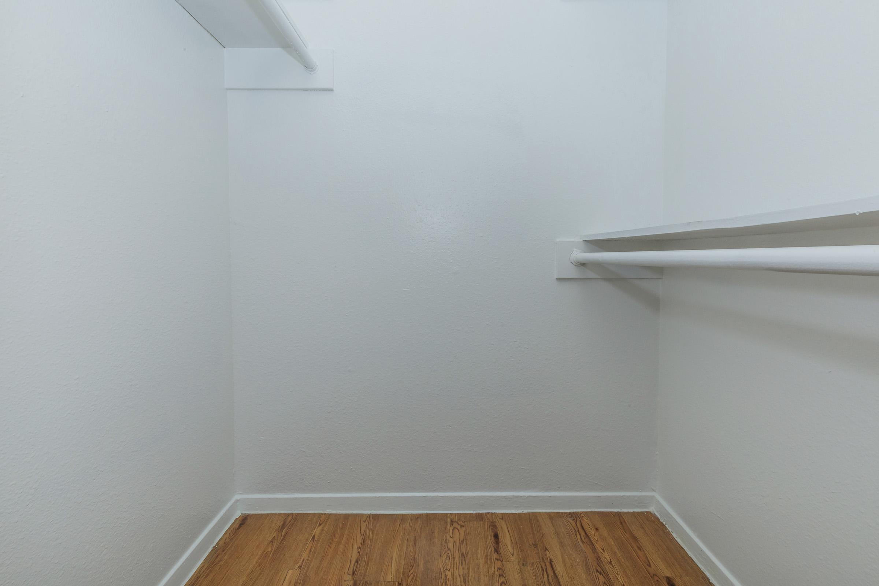
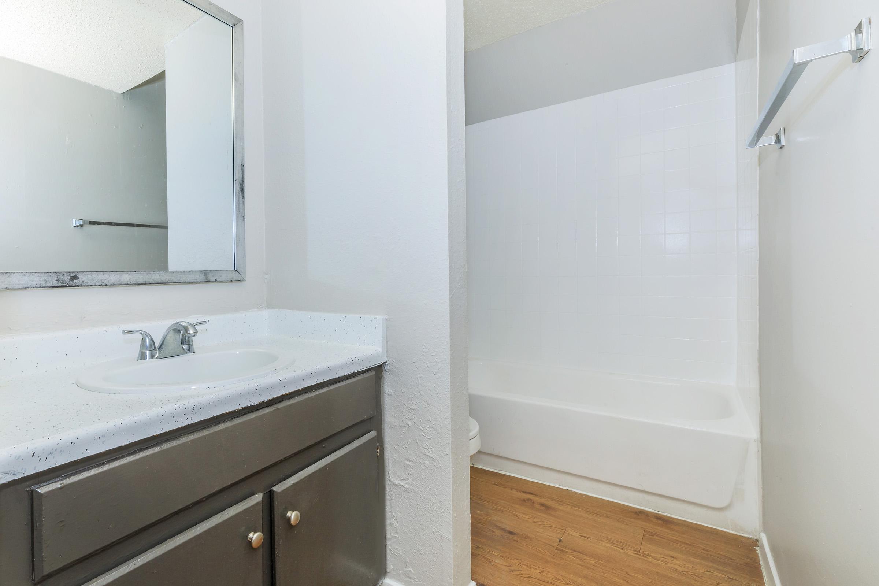
Rise at the Cameron
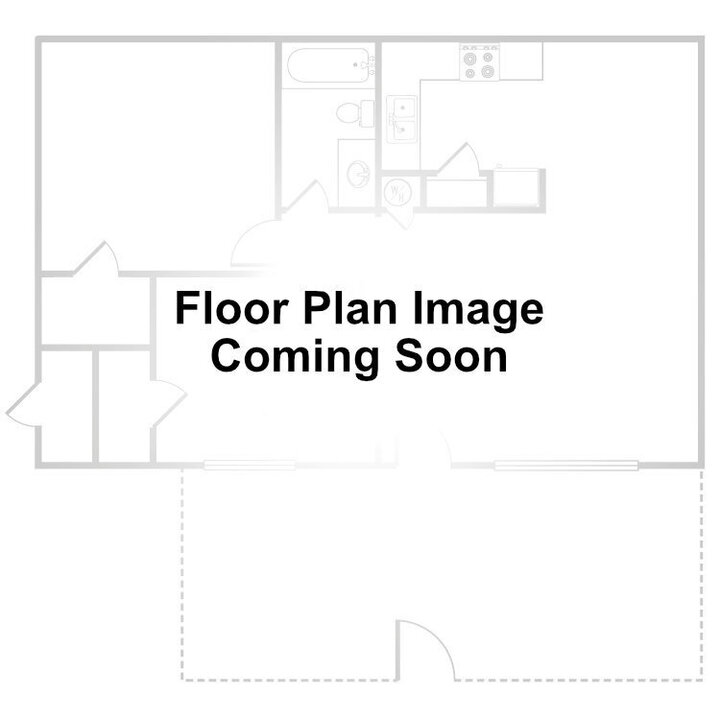
B1 R
Details
- Beds: 2 Bedrooms
- Baths: 1
- Square Feet: 931
- Rent: $1499
- Deposit: $250
Floor Plan Amenities
- Air Conditioning
- All-electric Kitchen
- Breakfast Bar
- Ceiling Fans
- Hardwood Floors
- Mini Blinds
- Pantry
* In Select Apartment Homes
Show Unit Location
Select a floor plan or bedroom count to view those units on the overhead view on the site map. If you need assistance finding a unit in a specific location please call us at 512-852-8255 TTY: 711.
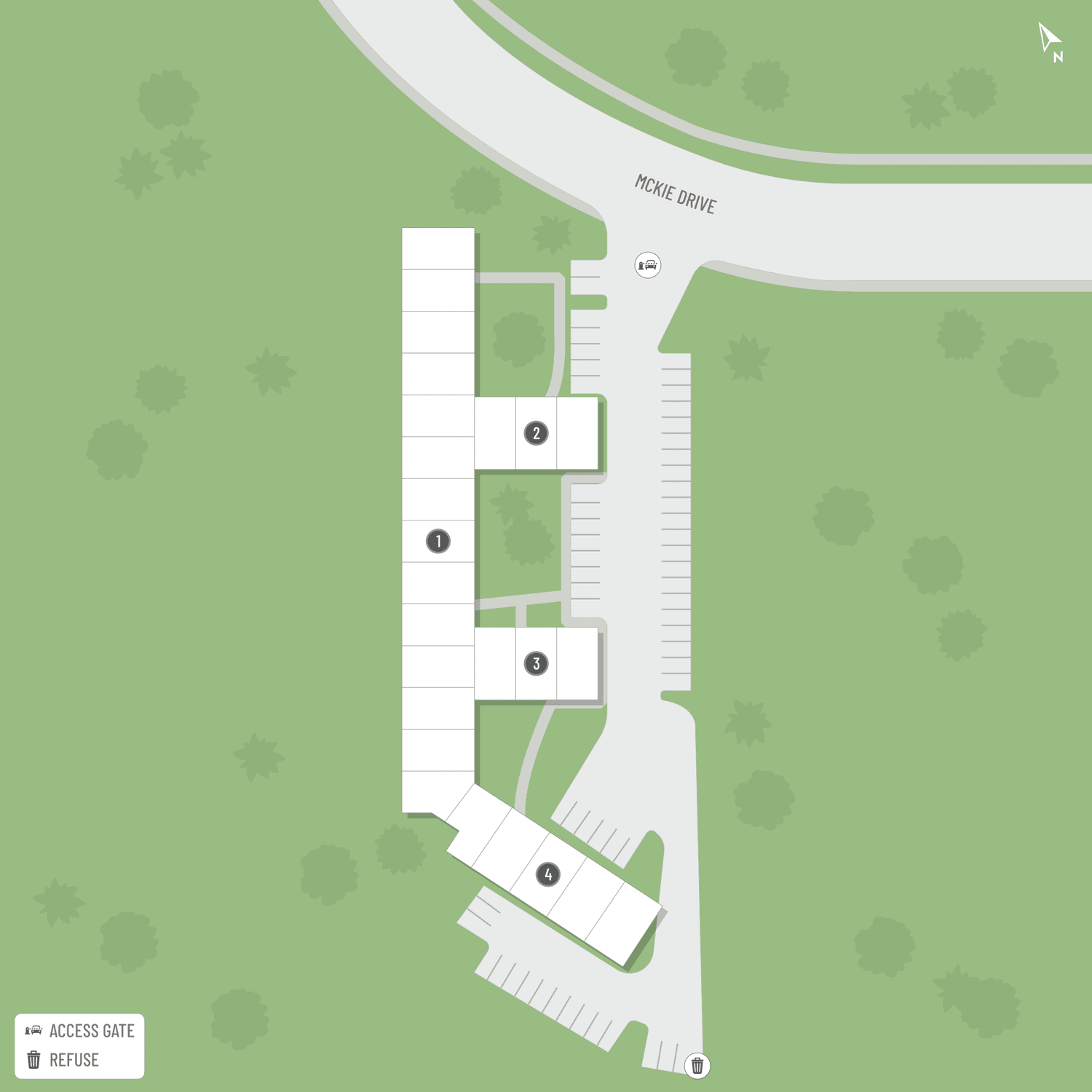
Unit: 2-216
- 0 Bed, 1 Bath
- Availability:2024-05-22
- Rent:$929
- Square Feet:376
- Floor Plan:A1 H
Unit: 4-222
- 0 Bed, 1 Bath
- Availability:2024-06-10
- Rent:$929
- Square Feet:376
- Floor Plan:A1 H
Unit: 1-108
- 0 Bed, 1 Bath
- Availability:2024-07-07
- Rent:$929
- Square Feet:376
- Floor Plan:A1 H
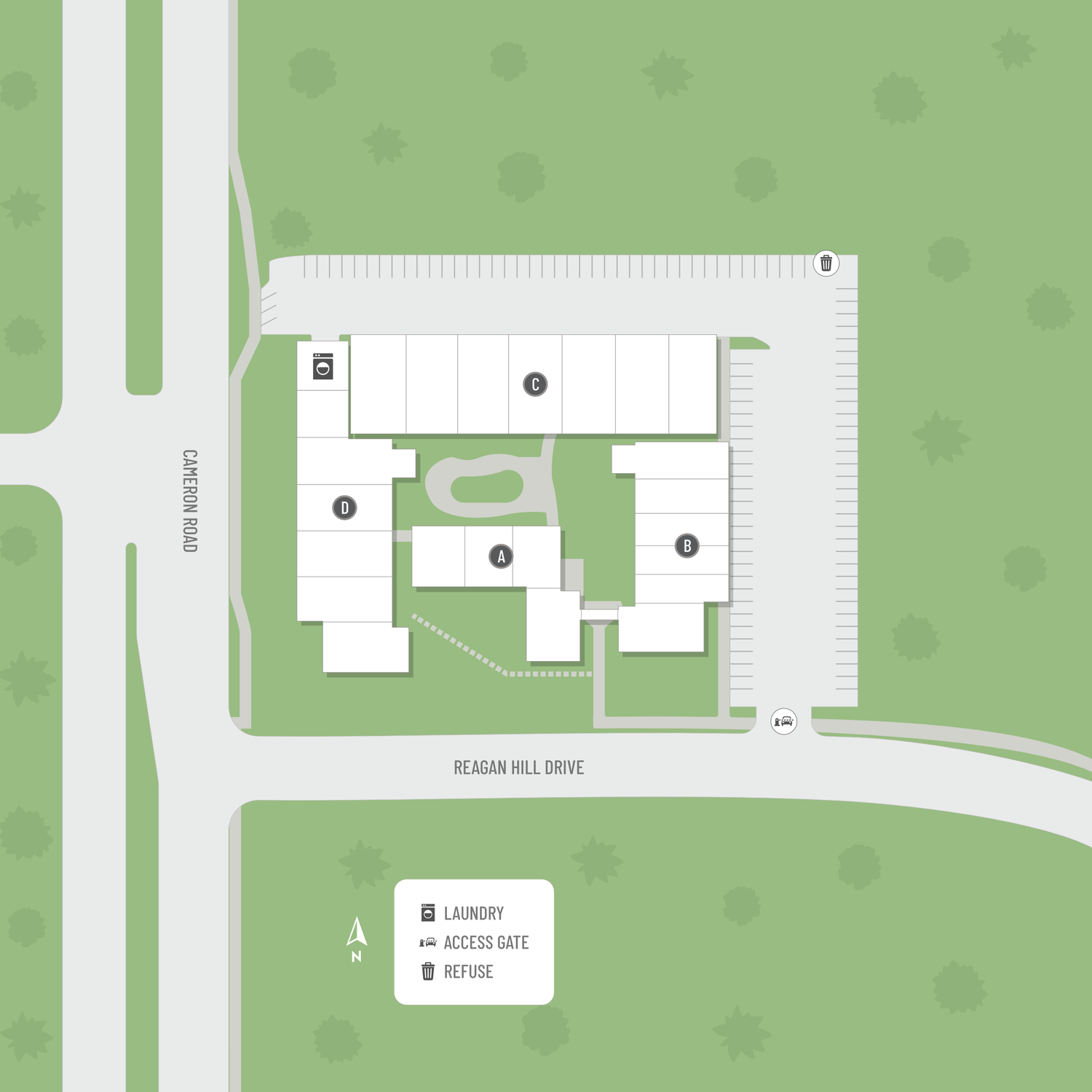
Unit: B-209
- 1 Bed, 1 Bath
- Availability:2024-05-01
- Rent:$1039
- Square Feet:690
- Floor Plan:A1 V
Unit: C-202
- 2 Bed, 2 Bath
- Availability:Now
- Rent:$1499
- Square Feet:931
- Floor Plan:B2 V
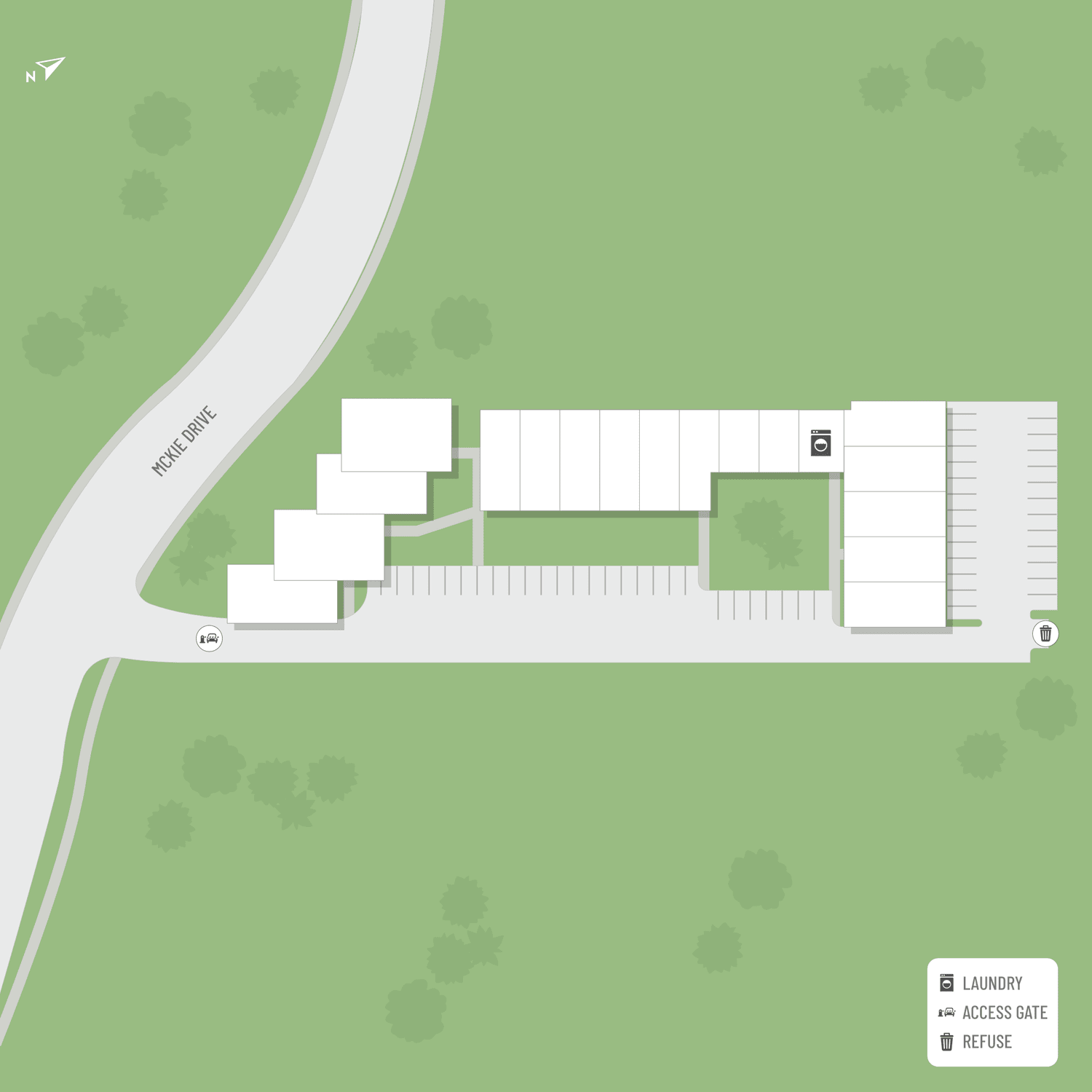
Unit: B-117
- 0 Bed, 1 Bath
- Availability:Now
- Rent:$879
- Square Feet:230
- Floor Plan:E1 F
Unit: B-110
- 0 Bed, 1 Bath
- Availability:Now
- Rent:$899
- Square Feet:410
- Floor Plan:E2 F
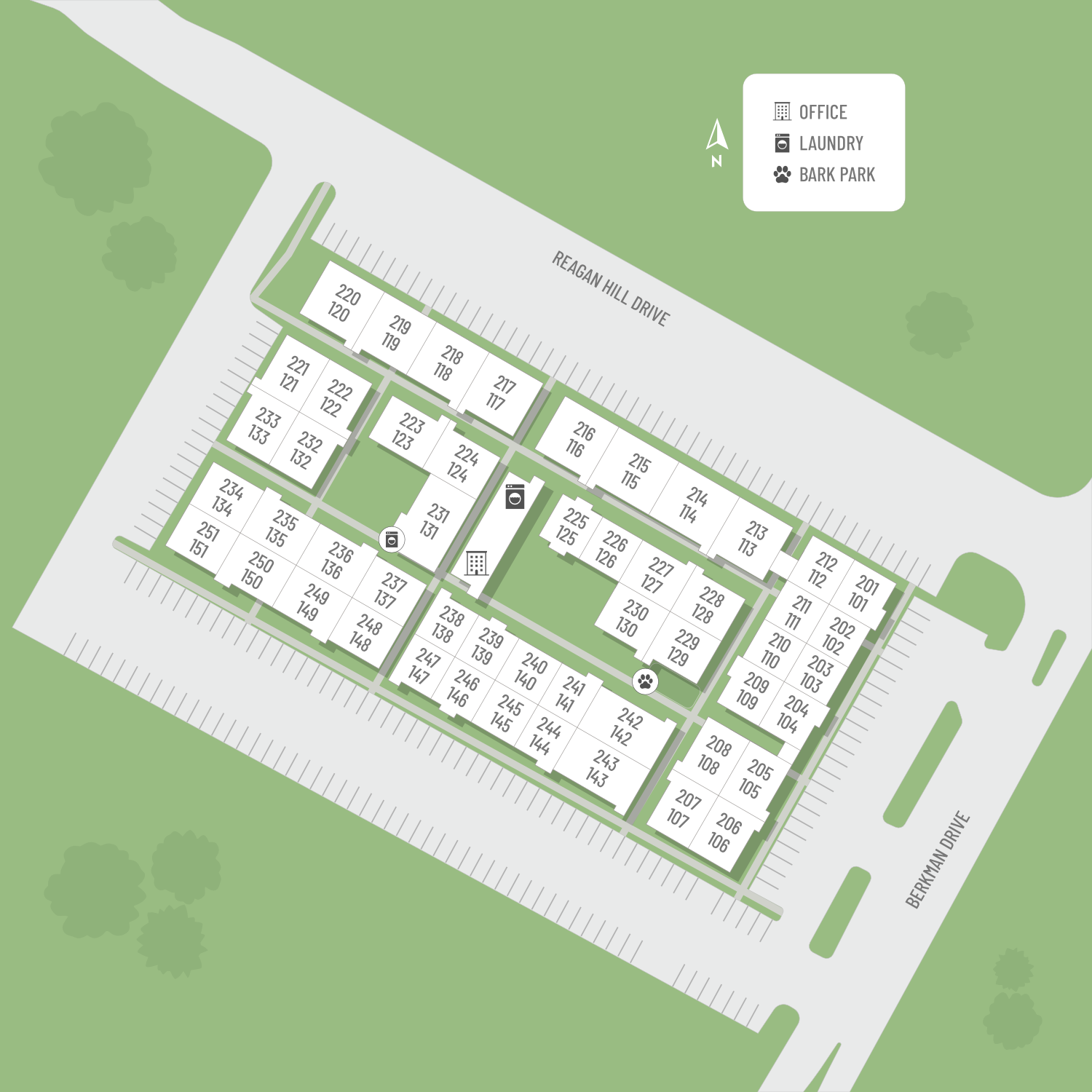
Unit: 01-109
- 0 Bed, 1 Bath
- Availability:Now
- Rent:$899
- Square Feet:337
- Floor Plan:E1 R
Unit: 03-142
- 0 Bed, 1 Bath
- Availability:2024-05-01
- Rent:$899
- Square Feet:337
- Floor Plan:E1 R
Unit: 03-246
- 1 Bed, 1 Bath
- Availability:Now
- Rent:$1069
- Square Feet:630
- Floor Plan:A1 R
Unit: 03-244
- 1 Bed, 1 Bath
- Availability:2024-05-02
- Rent:$1069
- Square Feet:630
- Floor Plan:A1 R
Unit: 01-202
- 1 Bed, 1 Bath
- Availability:2024-05-15
- Rent:$1069
- Square Feet:630
- Floor Plan:A1 R
Unit: 06-119
- 2 Bed, 1 Bath
- Availability:2024-04-30
- Rent:$1499
- Square Feet:931
- Floor Plan:B1 R
Unit: 08-113
- 2 Bed, 1 Bath
- Availability:2024-05-15
- Rent:$1499
- Square Feet:931
- Floor Plan:B1 R
Unit: 06-117
- 2 Bed, 1 Bath
- Availability:2024-06-05
- Rent:$1499
- Square Feet:931
- Floor Plan:B1 R
Amenities
Explore what your community has to offer
Flats at the Cameron
- Access to Public Transportation
- High-speed Internet Access
- Laundry Facility
- Picnic Area with Barbecue
- Air Conditioning
- Ceiling Fans
- Dishwasher
- Hardwood Floors
- Mini Blinds
- Refrigerator
Heights at the Cameron
- Access to Public Transportation
- High-speed Internet Access
- Picnic Area with Barbecue
- Air Conditioning
- Ceiling Fans
- Dishwasher
- Hardwood Floors
- Mini Blinds
- Refrigerator
Rise at the Cameron
- Beautiful Landscaping
- Easy Access to Freeways and Shopping
- Laundry Facility
- Picnic Area with Barbecue
- Play Area
- Section 8 Welcome
- Air Conditioning
- All-electric Kitchen
- Breakfast Bar*
- Ceiling Fans
- Hardwood Floors
- Mini Blinds
- Pantry*
- Walk-in Closets*
* In Select Apartment Homes
Vue at the Cameron
- Access to Public Transportation
- High-speed Internet Access
- Laundry Facility
- Picnic Area with Barbecue
- Air Conditioning
- Ceiling Fans
- Dishwasher
- Hardwood Floors
- Mini Blinds
- Refrigerator
Pet Policy
Pets Welcome Upon Approval. Breed restrictions apply. Limit of 2 pets per home. Non-refundable pet fee is $300 per pet. Monthly pet rent of $20 will be charged per pet. An additional deposit and fee will be required for animals accepted within the accepted weight limits. Non-acceptable canine breeds are Pit Bulls, Rottweilers, Dobermans, German Shepherds, Husky, Malamute, Akitas, Wolf- Hybrid, St. Bernards, Great Danes, Chows, Bull Mastiffs, and Standard Poodles. Unless proper documentation is provided in advance that the pet is a service animal and reasonable accommodation has been requested.
Photos
Amenities
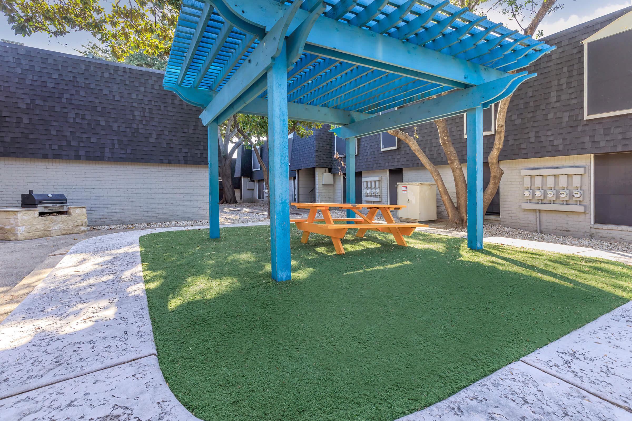
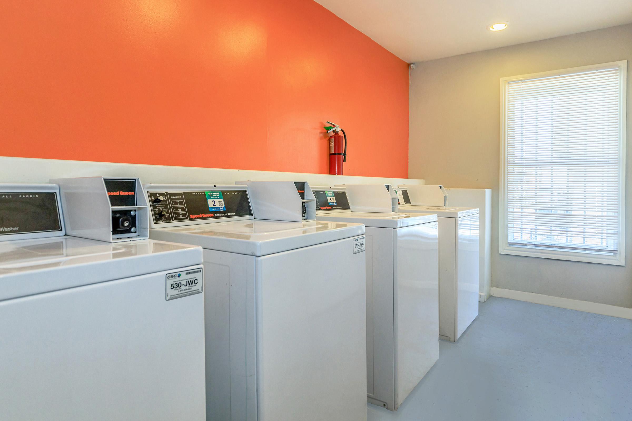
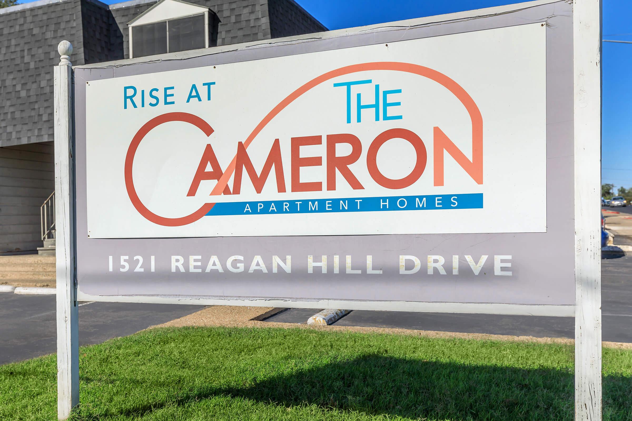
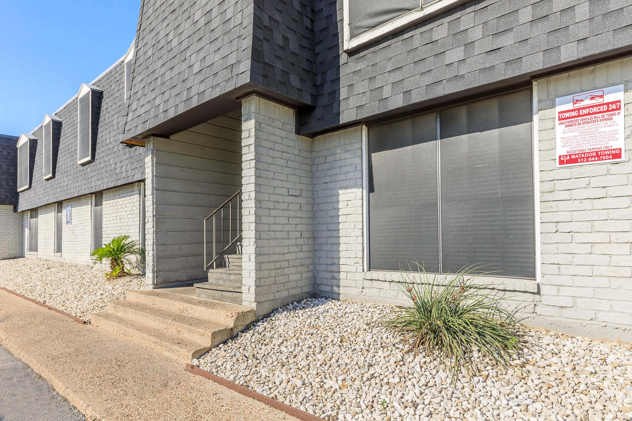
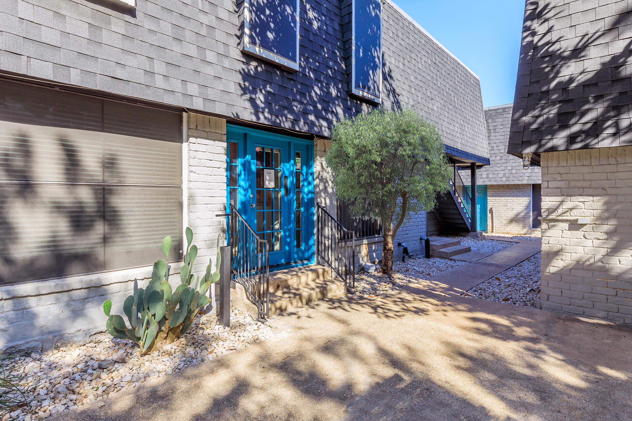
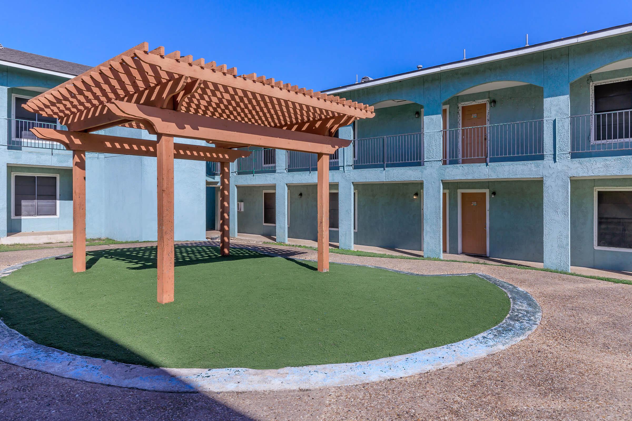
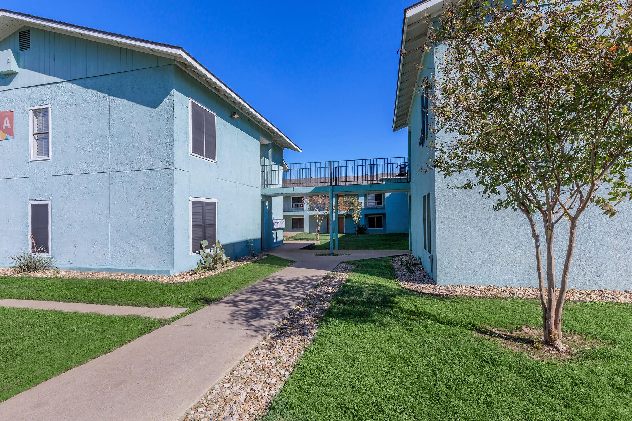
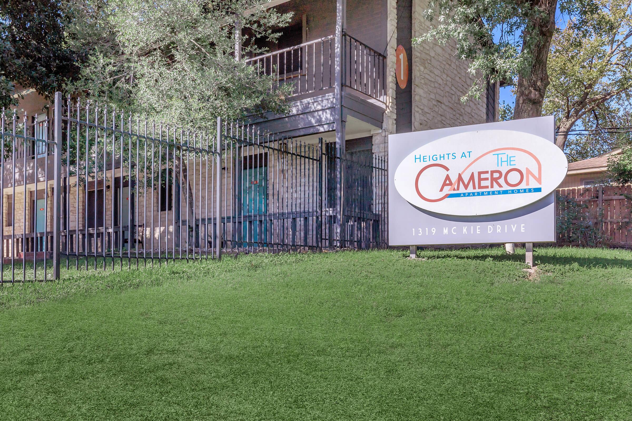
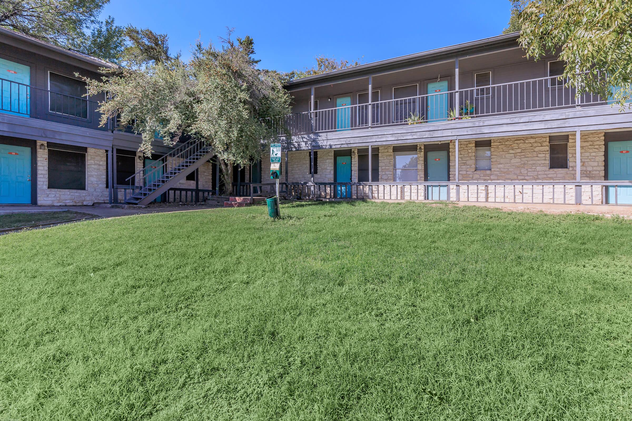
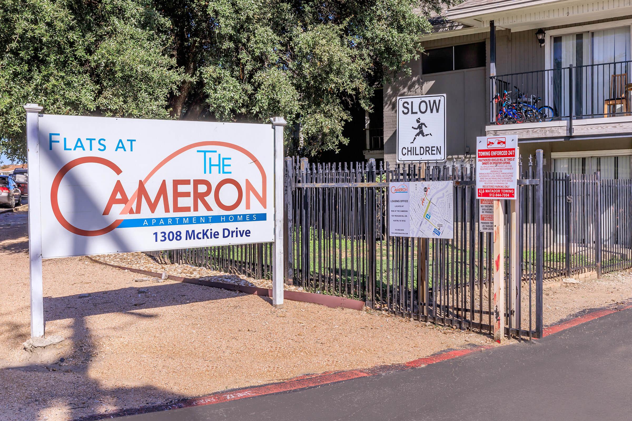
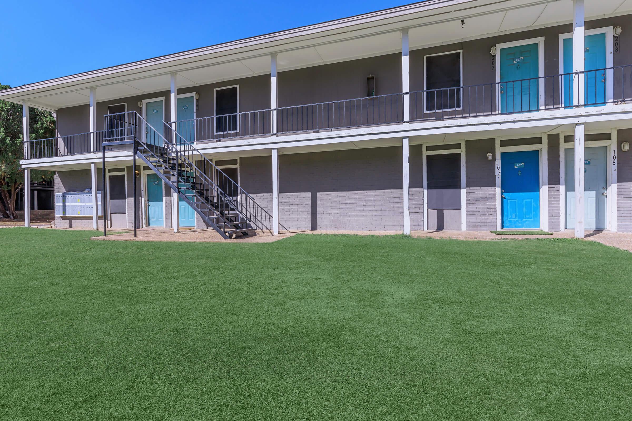
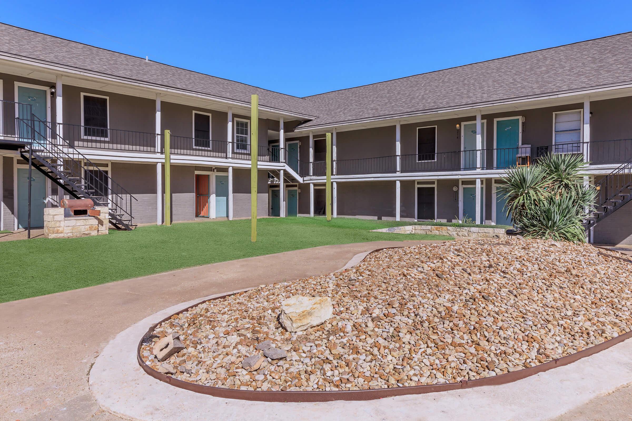
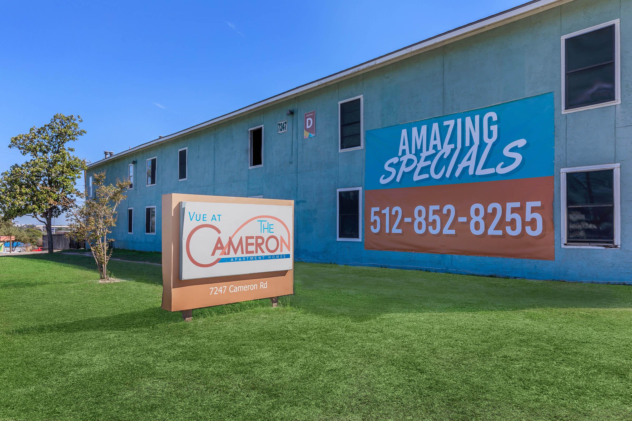
Flats 1 Bed 1 Bath








Rise 1 Bed 1 Bath







Vue 1 Bed 1 Bath






Neighborhood
Points of Interest
The Cameron
Located 1319 Mckie Drive Austin, TX 78752Amusement Park
Bank
Coffee Shop
Elementary School
Entertainment
Fitness Center
Grocery Store
High School
Library
Middle School
Other
Park
Post Office
Preschool
Restaurant
Salons
Shopping
Shopping Center
University
Contact Us
Come in
and say hi
1319 Mckie Drive
Austin,
TX
78752
Phone Number:
512-852-8255
TTY: 711
Office Hours
Monday through Friday 8:30 AM to 5:30 PM. Saturday 10:00 AM to 2:00 PM.